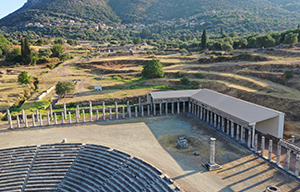Τόμος 5, Τεύχος 2 Μάιος - Αύγουστος 2021 [σ. 212 - 225]
Το Μεταλλικό Στέγαστρο στο Γυμνάσιο της Αρχαίας Μεσσήνης
Πέτρος Θέμελης
Διευθυντής Ανασκαφών Αρχαίας Μεσσήνης
τ. Καθηγητής Κλασικής Αρχαιολογίας, Τμήμα Ιστορίας και Αρχαιολογίας, Πανεπιστήμιο Κρήτης
 Από τα μνημειακά σύνολα της αρχαιότητας ελάχιστα προσφέρουν ολοκληρωμένη την εικόνα της αρχικής μορφής τους όσο η αναστηλωμένη αρχιτεκτονική ενότητα Γυμνάσιο-Στάδιο-Παλαίστρα της αρχαίας Μεσσήνης. Οι αναστηλωτικές επεμβάσεις στο συγκεκριμένο μνημειακό σύνολο με σωζόμενο μεγάλο μέρος του αυθεντικού υλικού έχουν τεράστια παιδευτική αξία καθώς συγκεντρώνουν όλα εκείνα τα στοιχεία που εκφράζουν βασικές αρχές της ελληνιστικής αρχιτεκτονικής, όπως η γεωμετρία του σχεδιασμού, η συμμετρίες, η αξονικότητα, η προοπτική, η θεατρικότητα των συνθέσεων με τις φωτοσκιάσεις και η μνημειακότητα των κατασκευών σε συνδυασμό με την τρίτη διάσταση.
Από τα μνημειακά σύνολα της αρχαιότητας ελάχιστα προσφέρουν ολοκληρωμένη την εικόνα της αρχικής μορφής τους όσο η αναστηλωμένη αρχιτεκτονική ενότητα Γυμνάσιο-Στάδιο-Παλαίστρα της αρχαίας Μεσσήνης. Οι αναστηλωτικές επεμβάσεις στο συγκεκριμένο μνημειακό σύνολο με σωζόμενο μεγάλο μέρος του αυθεντικού υλικού έχουν τεράστια παιδευτική αξία καθώς συγκεντρώνουν όλα εκείνα τα στοιχεία που εκφράζουν βασικές αρχές της ελληνιστικής αρχιτεκτονικής, όπως η γεωμετρία του σχεδιασμού, η συμμετρίες, η αξονικότητα, η προοπτική, η θεατρικότητα των συνθέσεων με τις φωτοσκιάσεις και η μνημειακότητα των κατασκευών σε συνδυασμό με την τρίτη διάσταση.
Λέξεις ευρετηρίου: Γυμνάσιο, στοές, ξυστός, έφηβοι, στέγαστρο, αποκατάσταση, αρχική μορφή, προστασία, περιοδική έκθεση
COPYRIGHT: © Θέματα Αρχαιολογίας, 2021 - ISSN 2653-9292
Επικοινωνία με τον συγγραφέα: pthemeles@gmail.com
Το πρωτότυπο άρθρο βρίσκεται στη βιβλιοθήκη του περιοδικού Θέματα Αρχαιολογίας
![]()
Αυτό το άρθρο χορηγείται με άδεια Creative Commons Αναφορά Δημιουργού-Μη Εμπορική Χρήση-Όχι Παράγωγα Έργα 4.0 Διεθνές .
Volume 5, Issue 2 May - August 2021 [pp. 212 - 225]
The Metal Roof on top of the Gymnasium at Ancient Messene
Petros Themelis
Director of Excavations at Ancient Messene
F. Professor of Classical Archaeology, Department of History and Archaeology, University of Crete, Greece
 A new self-supported roof made of modular metal parts was recently constructed on top of the NE corner of the Gymnasium porticos at ancient Messene; it covers an area of approximately 400 square meters of Γ-shape in a length of sixteen (16) spaces between columns along the eastern portico (:32 meters long) and six (6) spaces along the northern double portico (:12 meters long). The roof protects both the colonnades and the back walls of the Hellenistic porticoes preserved at low height with repairs and additions of the Roman period. The accommodation contributes to the understanding of the original form of the roof of the monument and offers a new experience to the visitor. The multi-functional space that has been created is an ideal environment for hosting periodic exhibitions of archaeological finds with a variety of content and themes, as well as a gallery suitable for exhibitions of contemporary art and at the same time an important information point for visitors, protected from adverse weather conditions. The creation of the new shaded space also reproduces the feeling of the rhythmic alternation of emptiness and completeness of an ancient Doric colonnade.
A new self-supported roof made of modular metal parts was recently constructed on top of the NE corner of the Gymnasium porticos at ancient Messene; it covers an area of approximately 400 square meters of Γ-shape in a length of sixteen (16) spaces between columns along the eastern portico (:32 meters long) and six (6) spaces along the northern double portico (:12 meters long). The roof protects both the colonnades and the back walls of the Hellenistic porticoes preserved at low height with repairs and additions of the Roman period. The accommodation contributes to the understanding of the original form of the roof of the monument and offers a new experience to the visitor. The multi-functional space that has been created is an ideal environment for hosting periodic exhibitions of archaeological finds with a variety of content and themes, as well as a gallery suitable for exhibitions of contemporary art and at the same time an important information point for visitors, protected from adverse weather conditions. The creation of the new shaded space also reproduces the feeling of the rhythmic alternation of emptiness and completeness of an ancient Doric colonnade.
Key words: Gymnasium, porticoes, xystos, youth, metal roof, reconstruction, original form, protection, periodic art exhibition
COPYRIGHT: © Themes in Archaeology, 2021 - ISSN 2653-9292
Author for correspondence: pthemeles@gmail.com
The original article is in the Library of the Themes in Archeology
![]() Creative Commons Attribution-NonCommercial-NoDerivatives 4.0 International .
Creative Commons Attribution-NonCommercial-NoDerivatives 4.0 International .
Διαβάστε το άρθρο Ανάτυπο PDF
Το πρωτότυπο άρθρο βρίσκεται στη βιβλιοθήκη του περιοδικού Θέματα Αρχαιολογίας
![]() Αυτό το άρθρο χορηγείται με άδεια Creative Commons Αναφορά Δημιουργού-Μη Εμπορική Χρήση-Όχι Παράγωγα Έργα 4.0 Διεθνές .
Αυτό το άρθρο χορηγείται με άδεια Creative Commons Αναφορά Δημιουργού-Μη Εμπορική Χρήση-Όχι Παράγωγα Έργα 4.0 Διεθνές .
